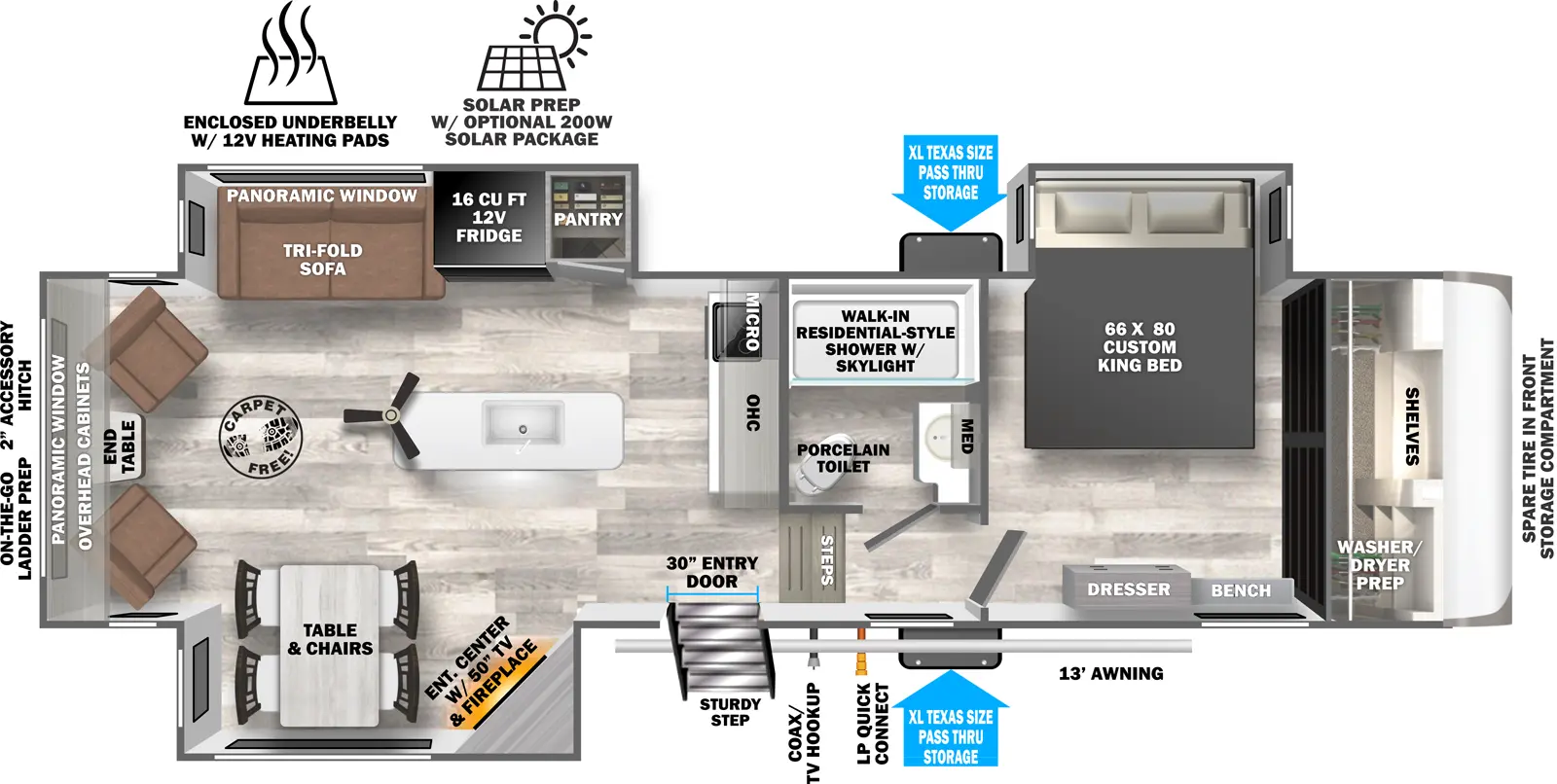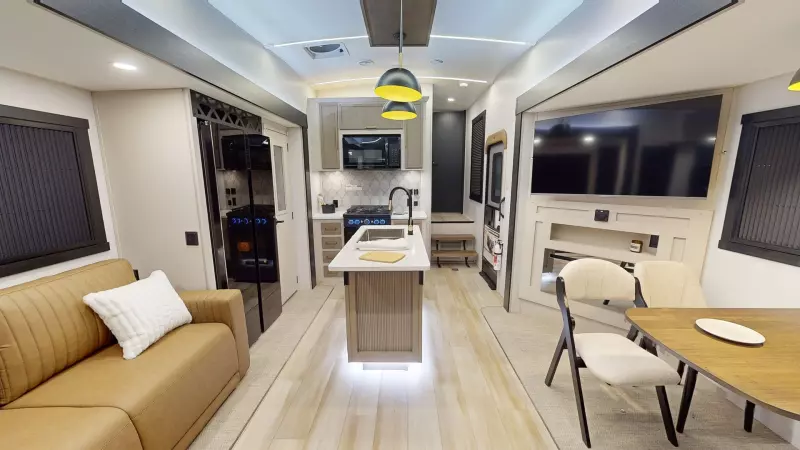6.5' ceilings in the upper deck (bathroom & bedroom), stackable washer/dryer prep in the expansive wardrobe, and a deep king bed slide-out are just a few of the features that make the 286RL an unbelievable value. A kitchen island and ample countertop space are located next to the entertainment/living area. Check out this award-winning floorplan for yourself!
- Hitch Weight
- 1,871 lb.
- UVW
- 9,380 lb.
- CCC
- 2,691 lb.
- Exterior Length
- 33' 11"
- Exterior Height
- 13' 5"
- Exterior Width
- 96"
- Fresh Water
- 57 gal.
- Gray Water
- 60 gal.
- Black Water
- 32 gal.
- Awning Size
- 13'
286RL Floorplan Salem Hemisphere Fifth Wheels Features & Options
-
-
STANDARD FEATURES
- Laminated “Aluma Frame” Sidewalls & Floor with Block Foam Insulation
- Full Length Barrelled Ceilings Creating Additional Head Height & ~6'5" Upper Deck Head Room
- Prepped for Roof-Mounted Solar Panel & Charge Controller
- Extra Large Pass Thru Storage with Slam Latch Baggage Doors
- 31" Glass Mirror Front Electric Fireplace (36" in 378FL)
- Wood Door Casings IPO Plastic Door Casings
- Porcelain Toilet
- Back Up Camera Prep
- Step Above Alumminum Entry Steps (Main Entry Door)
- Soft Close Hidden Hinges on Cabinet Doors
- (4) Storage Bins Included Under Bed
- Side-Mounted Heat Ducts (Not Including Upper Deck)
- LP Quick Connect
- Lippert On-The-Go Ladder Prep
- Gold-Accented Faucets with Stainless Steel Sinks in all Bathrooms
- Power Stabilizer Jacks & Landing Gear
- Stainless Steel, Single Bowl Undermount Sink w/ Roll Up Sink Cover
- Summer Wind Colored Horizontal Plank Linoleum Flooring
- Saddle Colored Wood Cabinetry with Matte Gold Hardware
- LED Awning, Front Cap, Marker & Tail Lights
- 7-Way “Rain Defense” Plug Holder ELEVATED VALUE PACKAGE (INCLUDED)
- High-End Solid Surface Countertops
- Square Windows w/ Built in Shades w/ Reflective Thermal-Foil Backing and Painted Hardwood Interior Trim
- JBL Sound System (Head Unit, Interior Speakers & Exterior Speakers
- 60K BTU On-Demand Tankless Water Heater
- RV Airflow Mechanism - Providing Minimum 25% Better Airflow
- Maxxis Radial Tires w/ Black-Accented Aluminum Rims EXPEDITION PACKAGE (INCLUDED)
- 16 Cu Ft Refrigerator (12V)
- 2" Accessory Hitch For Storage Rack, etc. (N/A 356QB, 375FAM & 378FL)
- 15K BTU Quiet Cool A/C on a Race Track Duct System
- 50" LED Smart TV
- 50 AMP Service w/ Washer/Dryer Prep
- Accesibelly Underbelly w/ 12V Tank Heaters on all Holding Tanks
- 30" Wide Main Entry Door with Window
- Mini-Max Electric Fan in All Bathrooms
- Full-Profile Front Cap with HUGE Functional Wardrobe (Wardrobe N/A 378FL)
- 1.7 cu. ft. Over-Range 30” Microwave
- Residential-Styled 4-Burner Gas Range


 copy.webp)
 copy.webp)
 copy.webp)
 copy.webp)
 copy.webp)
 copy.webp)
 copy.webp)
 copy.webp)
 copy.webp)