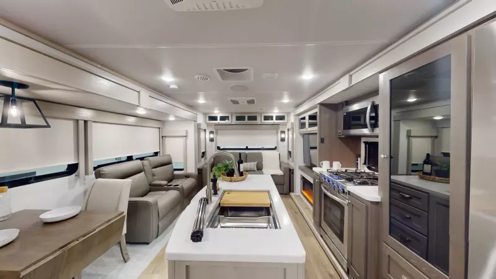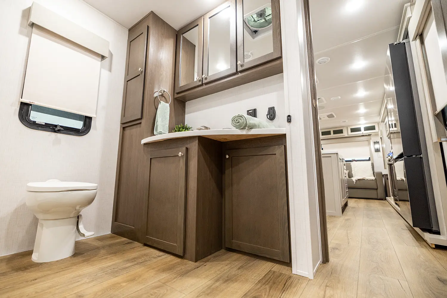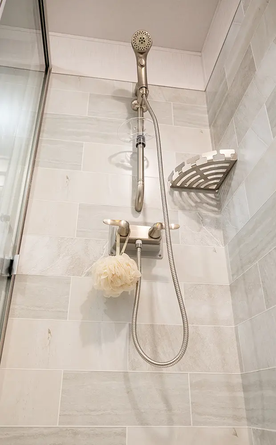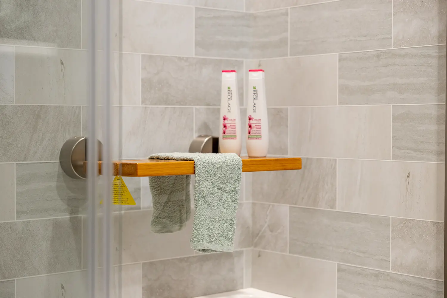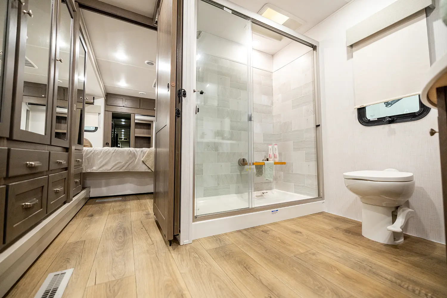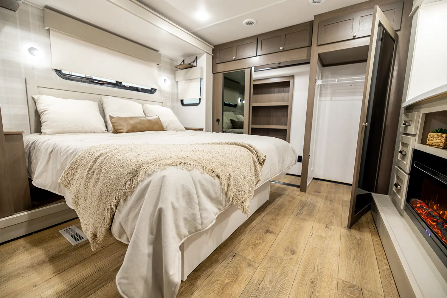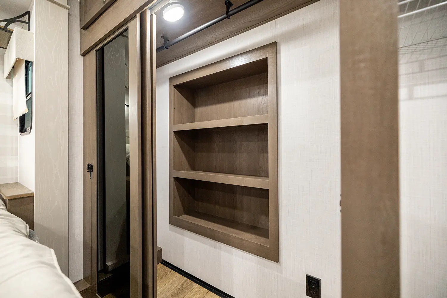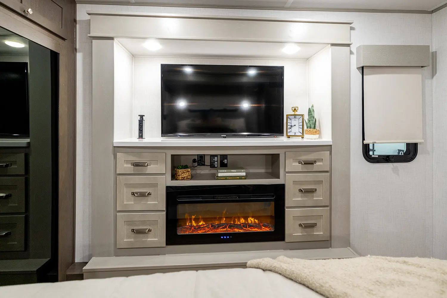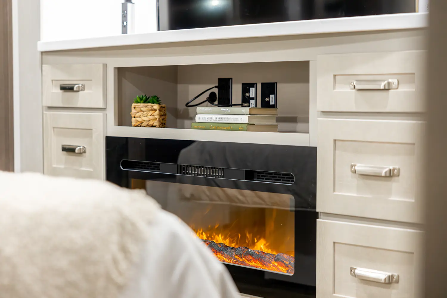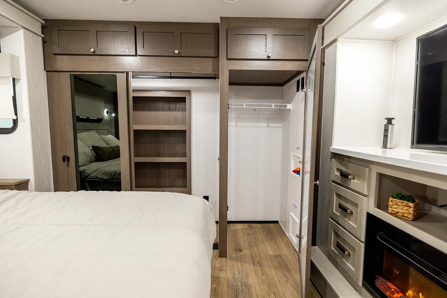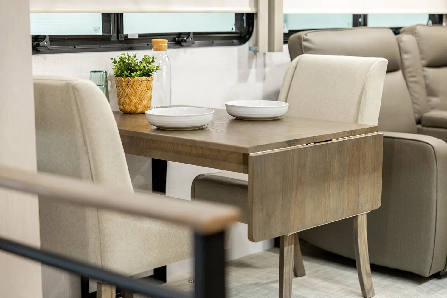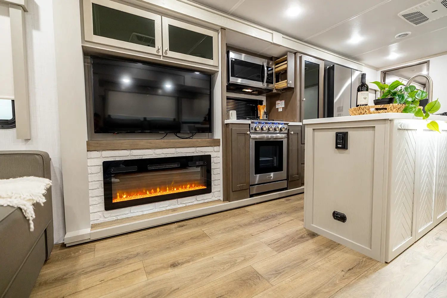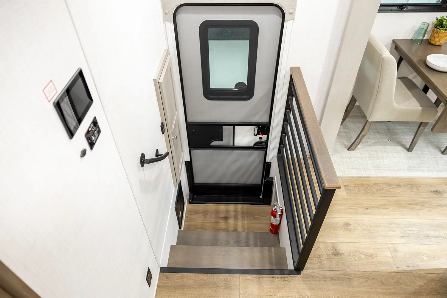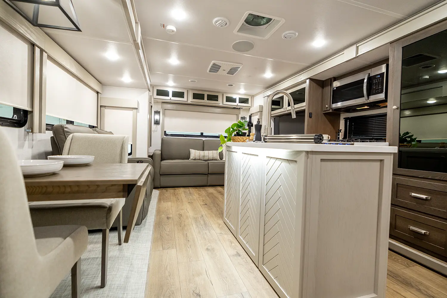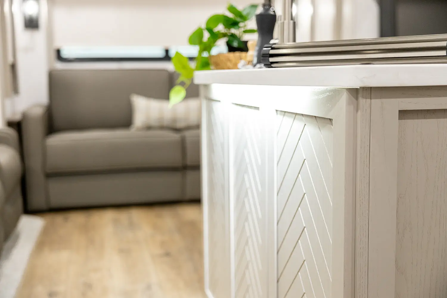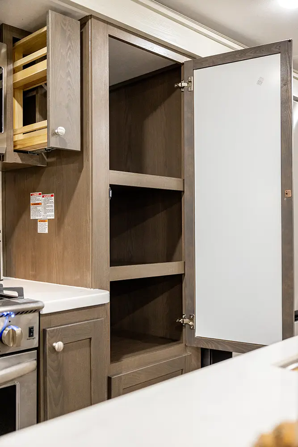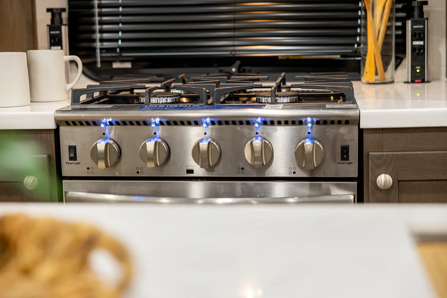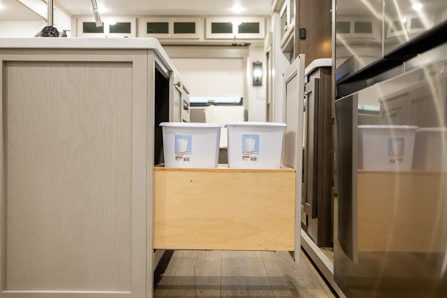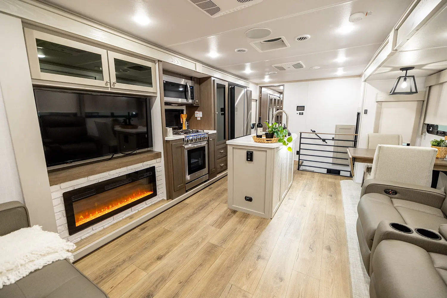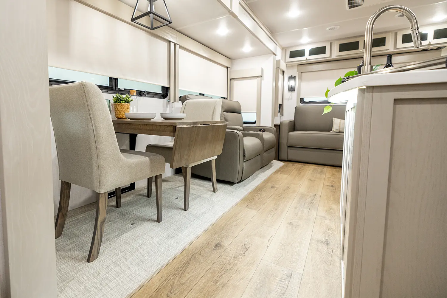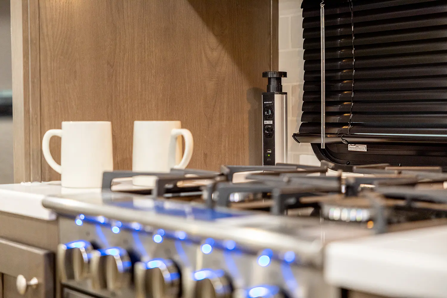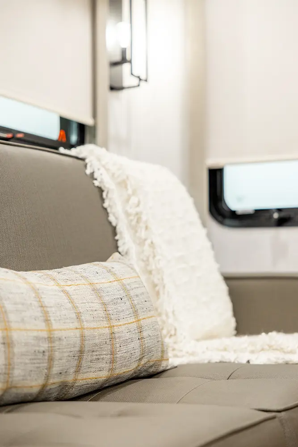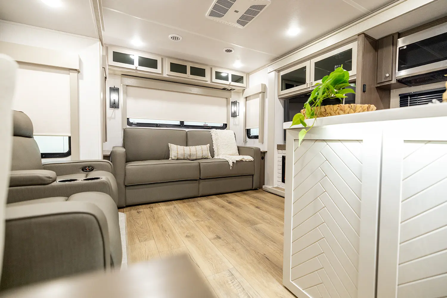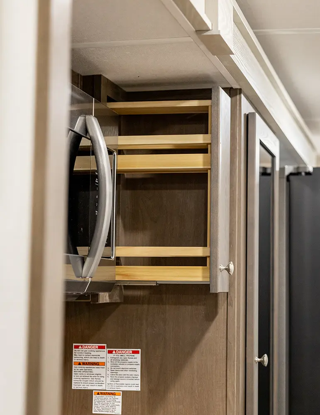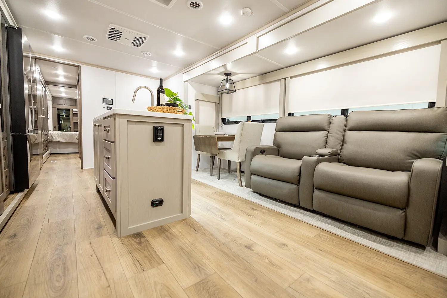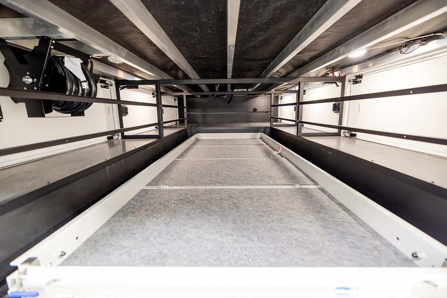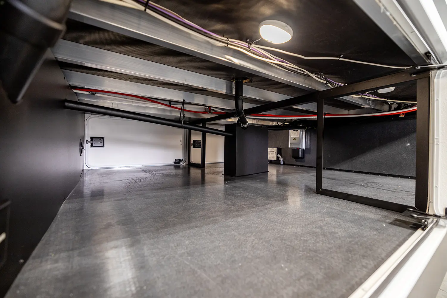The R393RL is the biggest couples coach Luxury Ranch has to offer. This floorplan provides a large bedroom with a king size bed. The full-length closest provides the most interior storage of any floorplan offered. The kitchen provides residential appliances, including a fridge with ice maker, 24” 4 burner range with oven, 30” microwave and dishwasher prep for an 18” residential dishwasher in the island. It has a plush 88” tri fold 50/50 split sofa, theater seat and 50” entertainment TV.
- Hitch Weight
- 2,425 lb.
- UVW
- 14,784 lb.
- CCC
- 3,215 lb.
- Exterior Length
- 42' 7"
- Exterior Height
- TBD
- Exterior Width
- 101"
- Fresh Water
- 75 gal.
- Gray Water
- 78 gal.
- Black Water
- 39 gal.
- Awning Size
- 21' & 13'
R393RL Floorplan Fifth Wheels Features & Options
-
- Slam Latches On All Storage Doors
- Magnetic Compartment Door Holds
- 2-Tone Aluminum Wheels
- 2 Exterior Color Choices With Gray Metal Skirting (White, Full Body Paint)
- Heated Utility Convenience Center
- Black Tank Flush
- Outside Shower
- (2) 30-Lb. LP Tanks w/ Auto Switch (EZ Replacement)
- Metal Wrapped Power awnings with LED lighting
- ABS 8000 Lb. Axles
- Crank Down Spare Tire
- TST Tire Pressure Monitoring System
- 30" x 78" Entry Door
- Exterior Speakers
- Rear Sliding Storage Tray in Basement (N/A 391MK)
- Rear Exterior Ladder
- Frameless Windows
-
- Large Frameless Tinted Windows Throughout
- Upgraded Residential Style Hardware w/Soft Close Doors & Drawers
- Upgraded Crack/Mold/Mildew-Resistant Flooring
- Hybrid Marine Grade Carpet
- LED Lights
- Upgrade True Solid Surface Countertops Throughout
- Roller Day/Night Shades in Main Areas
- Power Theater Seating w/USB Charging
- 88” Split Sleeper sofa (N/A 391MK)
- 2 Residential Style High End Dining Chairs w/ 2 Folding Chairs
-
- Solid Surface Dresser Top
- Memory Foam Mattress
- Black Mirrored Sliding Closet Doors
- High End Bedspread/Pillows
- Reading Lights w/ USB
- Smart TV
-
- 84” Interior Height Throughout
- 101" Wide Body
- All Welded Aluminum Frame Superstructure
- 3/4" Tongue and Groove Plywood Floor
- 6' Height Slides (Living Room Slides)
- Snap-In Ceiling Molding - No Staples Or Tape
- 12V Heat Pads On All Holding Tanks
- Vacuum Bonded Walls w/ Dual Azdel Onboard
- Worry Free Composite Floors In Basement and Slide Boxes
- 17.5" Wheels w/ Nitro Fill Tires
- Residential Style 4" Radius Wood Roof Trusses
- 2" Sidewall with Foam Insulation
-
- Residential Style Under-Counter Storage
- Additional Lighting Above Dinette Areas
- Deep Single Bowl Stainless Steel Sink w/Accessories
- Single Lever Faucet w/Pull Out Sprayer
- Large Kitchen Pantry (select models)
- Decorative Hard Wood Island Cabinet w/ pullout trash can
- Solid Surface Counters with Pop Up Recepticals
-
- 60"x30" One-Piece Signature Spa Walk-in Shower w/Teak Wood Seat (48"x30" in 399RL)
- Solid-Surface Counter Top
- 3-Speed Power Vent
- Porcelain Toilet
- Built-in Towel Ring (per model)
- Undermount Bath Sink w/Solid Surface Tops & Waterfall Faucet
-
- 30" Residential Style Microwave
- 12 Gallon Water Heater
- Washer/Dryer Prep
- 24" Insignia Oven w/4 Burner Gas Cooktop
- 35000 BTU Furnace
- (3) Mach 8 Low Profile 13,500 BTU A/Cs (Zone 2 w/ Heat Pump)
- 50" Smart TV with Bluetooth Audio & Exterior Speaker
- (2) 5000 BTU Fireplace
-
- 6 Point Hydraulic Leveling System
- ABS 8000 LB Axles and LCI Slipper Roller Suspension w/ABS Brake System
- 2-Tone Aluminum Wheels
- 17.5" H-Rated Tires W/H-Rated Spare
- Trail Air Flex Air Upgraded Pinbox
- 12 Gallon Water Heater
- Power Cord Storage Reel
- Tire Pressure Monitoring System (TST)
- Frameless Windows
- Battery Disconnect
- 12V Heat Pads on All Tanks
- LED Awning Lights
- Syphon 360 Vent Covers
- WiFi Booster w/4G LTE Capability
- LP Quick Connect
- Back Up Camera Prep
- Slide Topper Prep
- Metal Wrapped Awnings
- Composite Flooring in Basement and Slides
- High Gloss Fiberglass w/Dual Azdel
- 2 Tone Painted Front Cap
- 30" Friction Hinge Entry Door
- Firefly RV Operating System
- Main A/C (Zone 2) with Heat Pump
- (3) Coleman Mach 13,500 BTU A/Cs
- 2" Tow Hitch w/4-Pin Plug
- MORryde Strut Assist StepAbove Entry Steps
- 260W Solar Panel & 30AMP Controller w/1800W Inverter & 6 dedicated recepts
- Rear Slide Tray (N/A 391MK)
-
- Wall Mounted Free Standing Dinette Table w/Extension
- Residential Style Dinette Chairs (2)
- 2 Folding Chairs
- Upgraded Residential Style Hardware with Soft Close Doors & Drawers
- Large Kitchen Pantry (select models)
- Kitchen Maxx Air Vent w/Rain Hood
- Deep Single Bowl Stainless Steel Kitchen Sink w/ Accessories
- Stainless Steel Appliance Package including Microwave & Residential Style 24" Range & Dishwasher Prep
- 50" Smart TV w/ Bluetooth Audio
- MCD Day/Night Roller Shades in Main Areas
- Hybrid Carpet
- Power Theater Seating w/USB
- 50/50 Split Sleeper Sofa (N/A 391MK)
- 5K BTU Electric Fireplace in Living Room & Bedroom
- Aluminum Bed Base w/ King Bed
- Memory Foam Mattress
- Smart Bedroom TV
- Washer/Dryer Prep
- Porcelain Toilet
- 60"x30" One-Piece Signature Spa Walk-in Shower w/Teak Wood Seat (48"x30" in 399RL)
- Undermount Bath Sink w/Solid Surface Countertop
- Pop Up Recepts
-
- 23 Cu. Ft. Residential Style Refrigerator with Ice & WiFi
- 12V 18 Cu. Ft. 3 Door Refrigerator w/Ice
- Dual Pane Windows
- Stackable Washer/Dryer Installed
- Generator Prep (N/A w/Generator Install Option)
- 5.5 kW Generator Installed (Includes Generator Prep)
- Slide Toppers
- (2nd) 260W Solar Panel
- Full Body Paint Pearl White & Black (Required with Paint Option)

