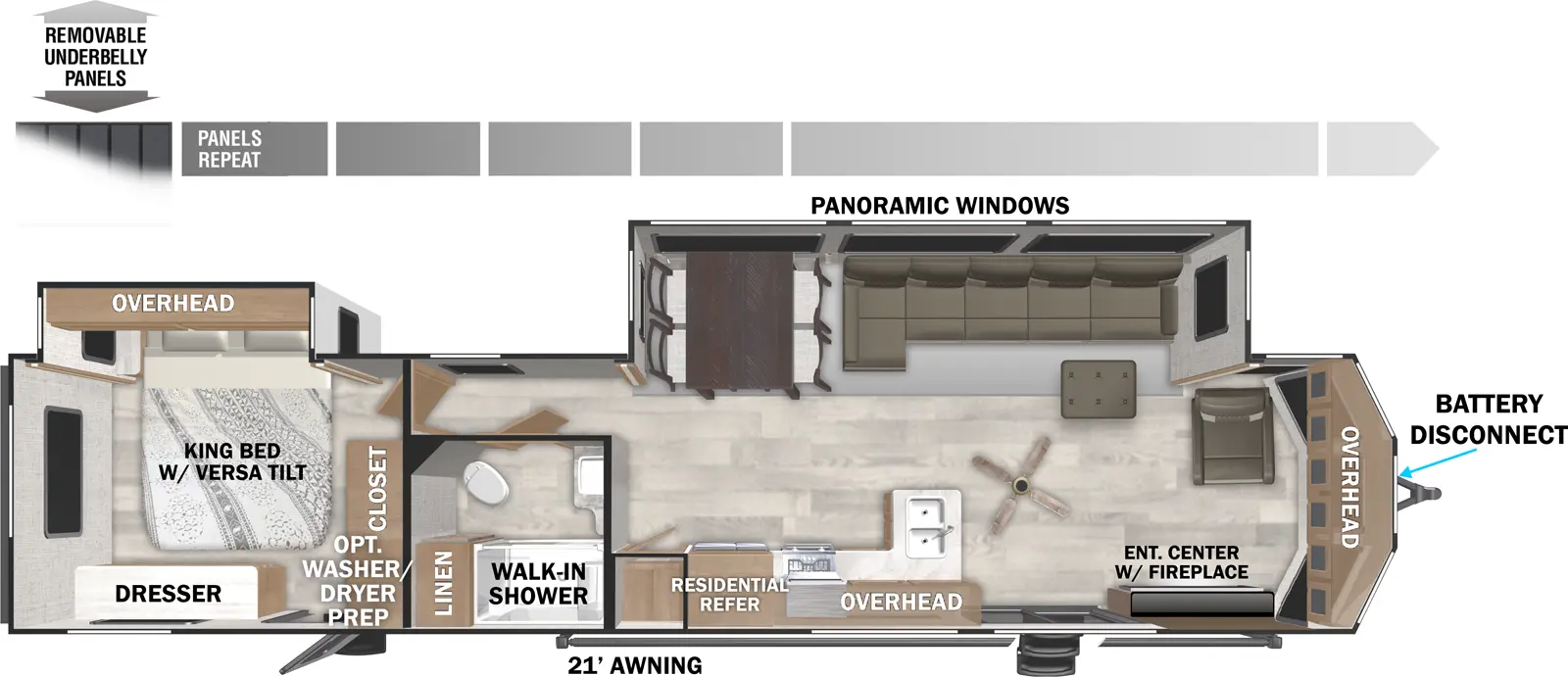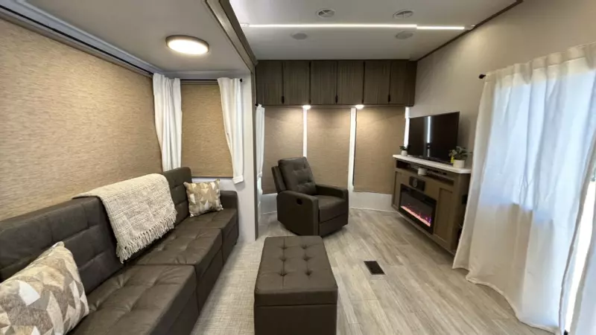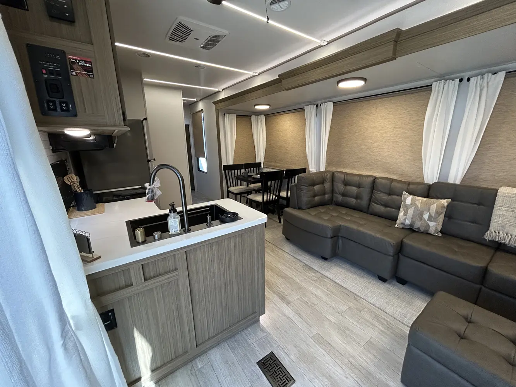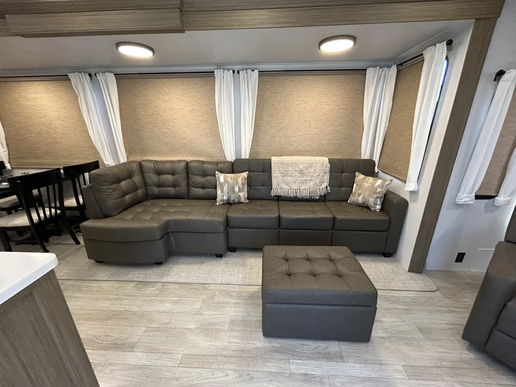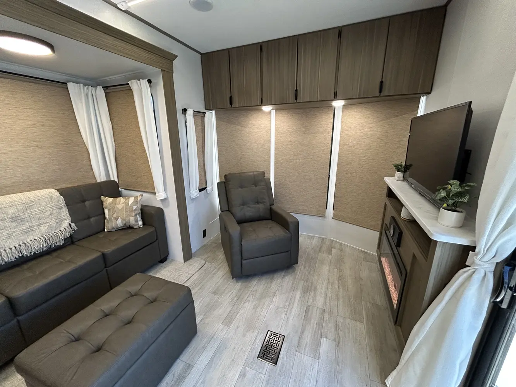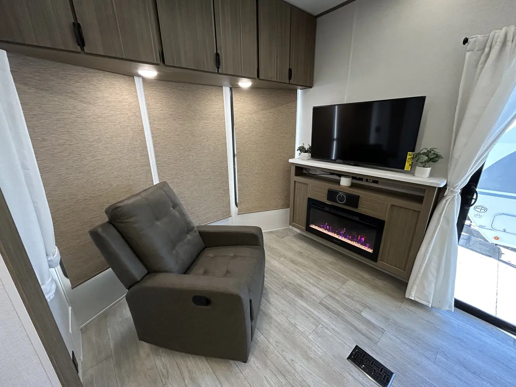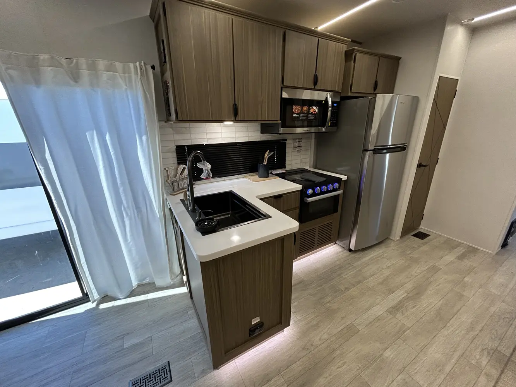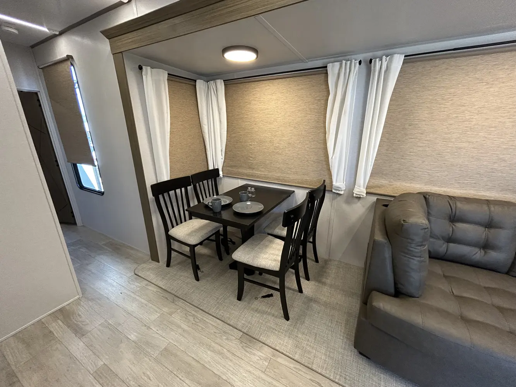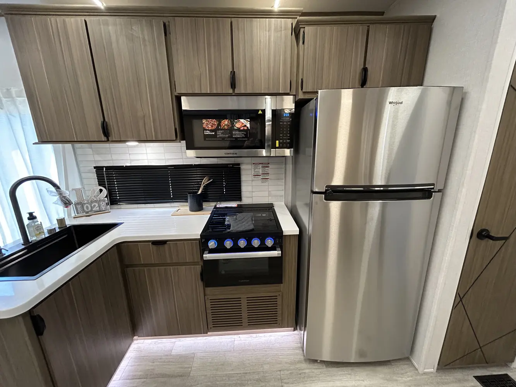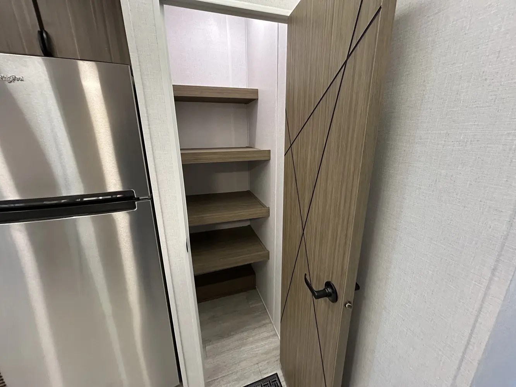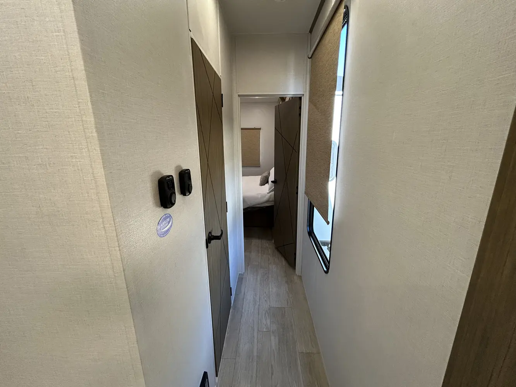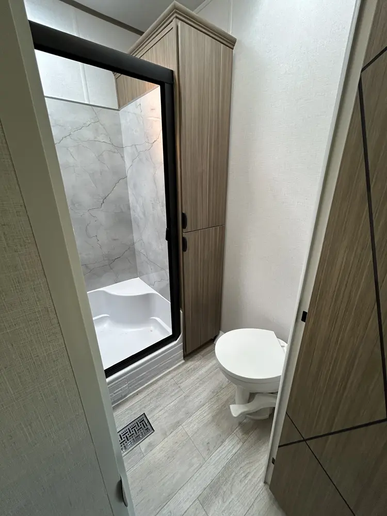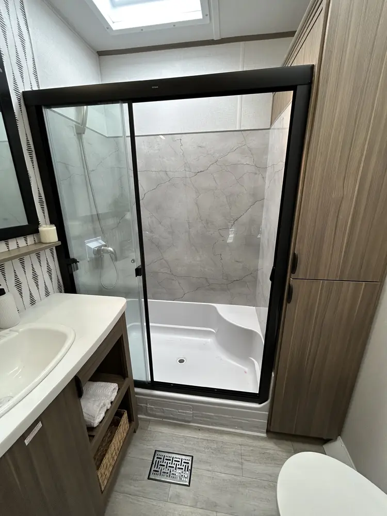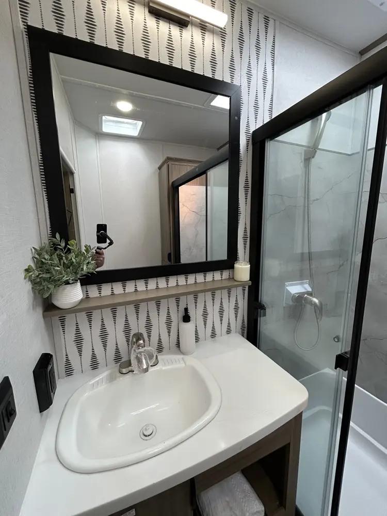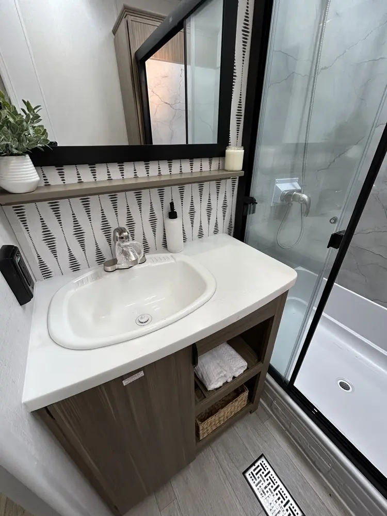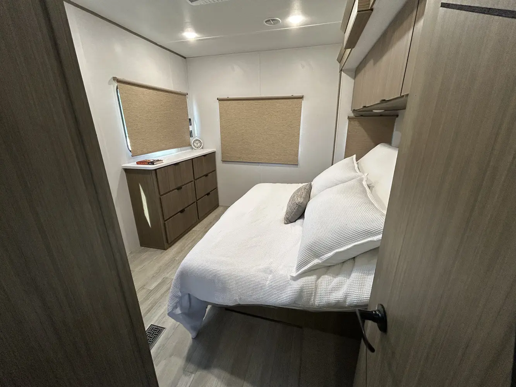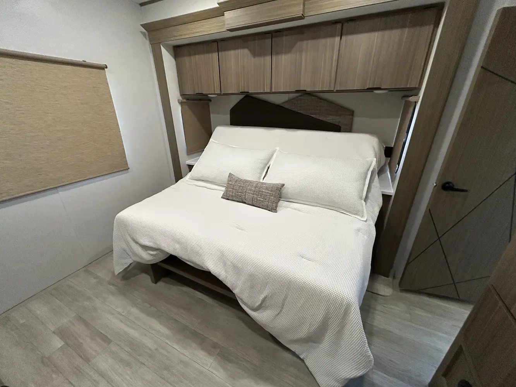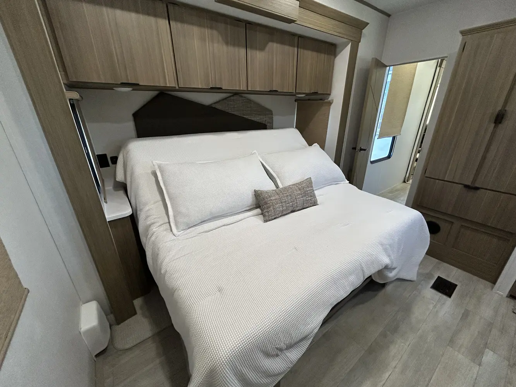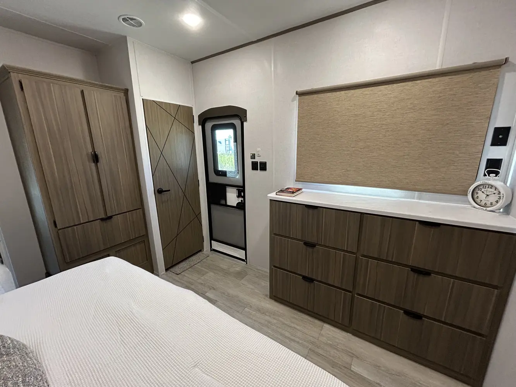The Salem Villa 40FDEN is an open floorplan that maximizes space for a residential cottage look and feel. The panoramic windows and front slide combine great campsite views with lots of elbow room, while the kitchen and dining area are equipped with residential appliances and custom decorator touches. The large king bedroom provides plenty of storage and optional washer/dryer hookup, with the bathroom offering a walk-in shower with built-in seat, skylight, and linen cabinets.
- Hitch Weight
- 1,260 lb.
- UVW
- 10,574 lb.
- CCC
- 886 lb.
- Exterior Length
- 42' 5"
- Exterior Height
- 12' 8"
- Exterior Width
- 96"
- Fresh Water
- 40 gal.
- Gray Water
- 40 gal.
- Black Water
- 40 gal.
- Awning Size
- 21'
40FDEN Floorplan Salem Villa Features & Options
-
- Retro/Metal Redesign (N/A 42VERADNDA, 42VIEW & 44VIEW)
- Lippert On-the-Go Ladder Pre
- JBL Speakers – Interior/Exterior
- 4K Awning Blade Lighting
- Lock & Groove Shiplap Islands (where applicable)
- TFL Cabinet Doors
- Heavy Duty Cabinet Hinges
- Updated Bar Stools (where applicable)
- Stylish Backsplash Updat
- Modern Headboard Redesign
- Elegant Curtain Rods & Curtains
- Stylish Roller Shades
- Enhanced Floating Shelves
- TFL Black Walnut Entertainment Shelves
- JBL 3-Zone Media Center
- Versa-Sink
- 4K Blade Lighting
-
- 1.6 Cu Ft Oversized Residential Microwave
- 7' Slide-Out Height (Living Area)
- Adjustable Textured Roller Shades
- Central Vacuum w/ Sweep Attachment
- JBL Stereo
- Dimmable Interior LED "Blade Lighting" (Living Area)
- Heated & Enclosed Accessibelly
- LED "Blade Lighting" Under Awning
- Rainfall Versa-Sink in Kitchen
- Serta Mattress in Bedroom(s)
- Stainless Steel Kitchen Appliances
- Versa-Tilt Bed
- Slide-Out Awning Toppers
- Soft Close Drawer Guide
- 60K On-Demand Tankless Water Heater
-
- VILLA
- Solid Surface Countertops (Forced)
- 40" HD TV
- Washer/Dryer Prep *(40FDEN, 40RLB)
- Detachable Hitch
- Non-Self Contained w/China House Toilet (No Tanks)*(N/A 2nd Bath 42DMS&42QBQ)
- Gel Coat Exterior Fiberglass
- Stab Jacks (6)
- Outside Shower
- Extreme Weather Package (Calculated R-38 Reflective Foil in Roof & Floor)
- 2nd 15k BTU A/C in Bedroom
