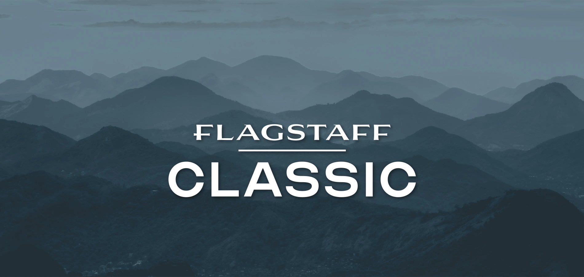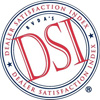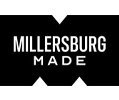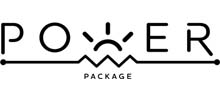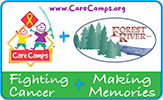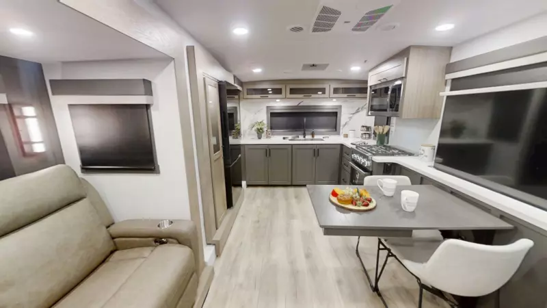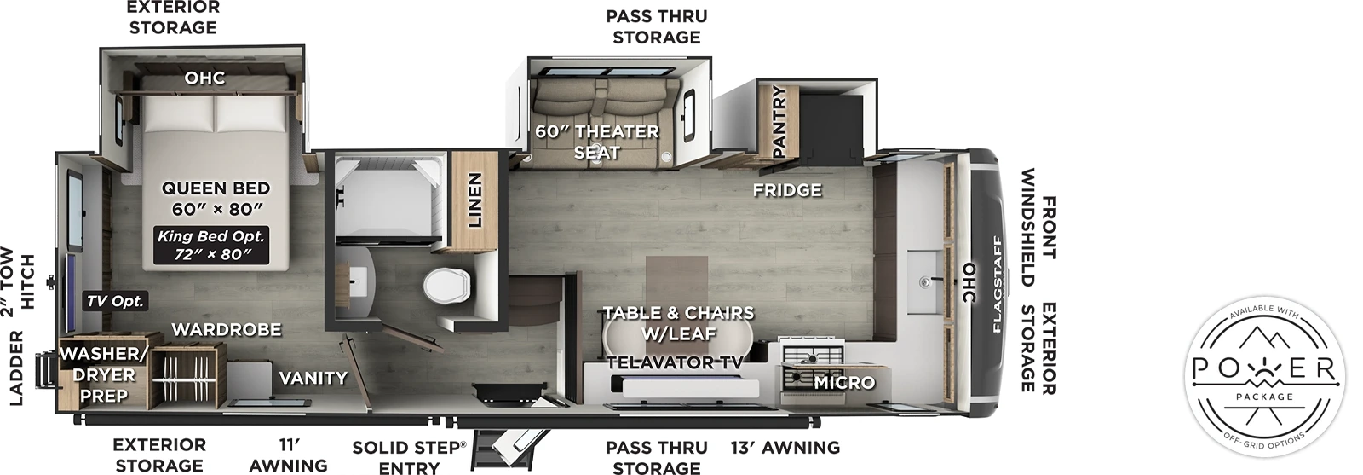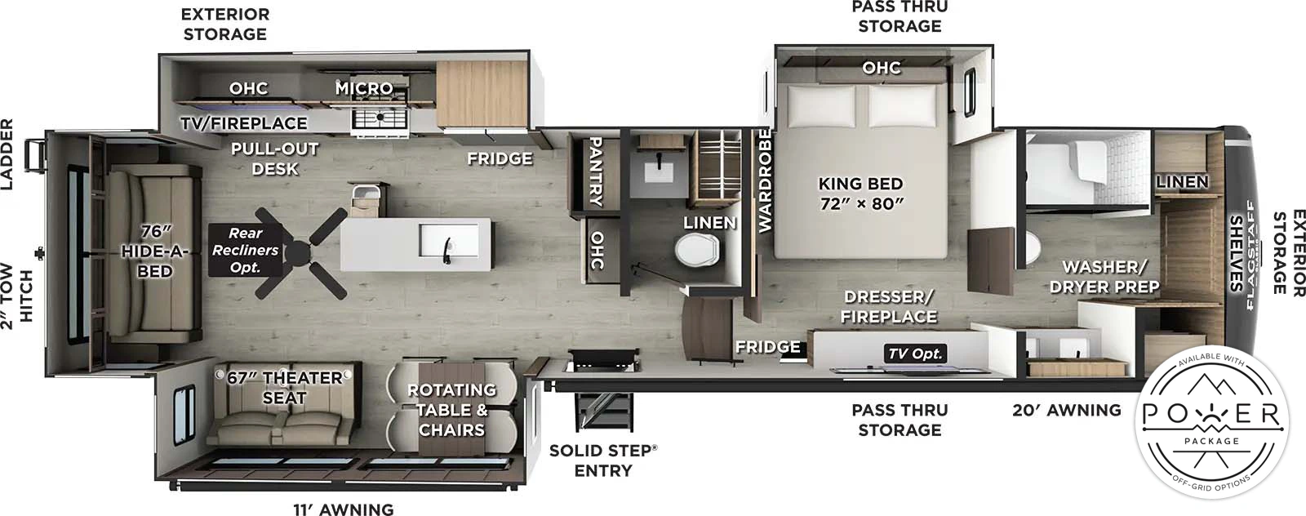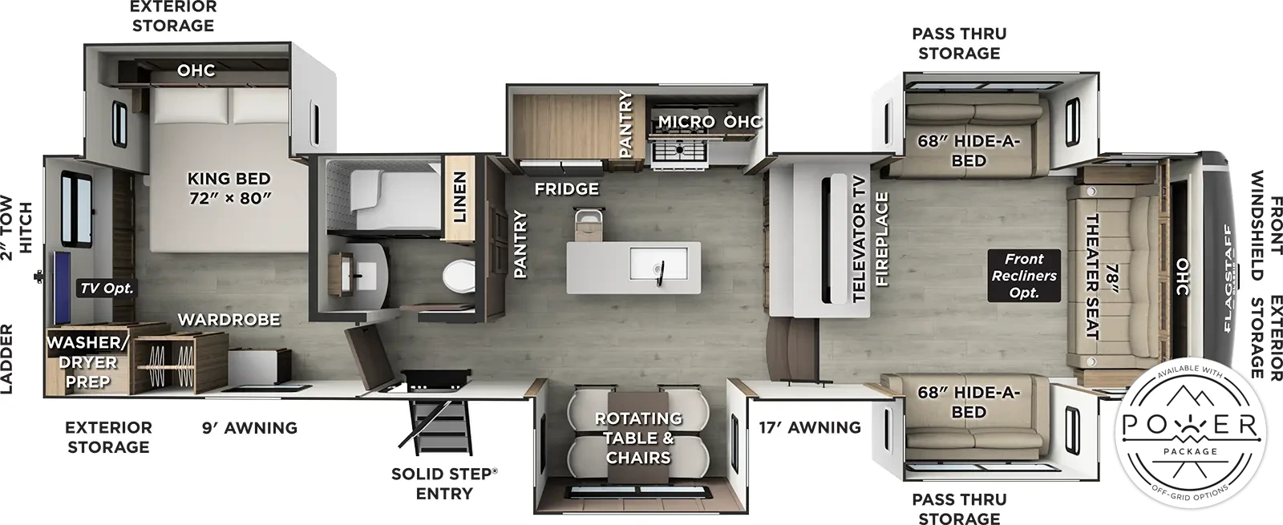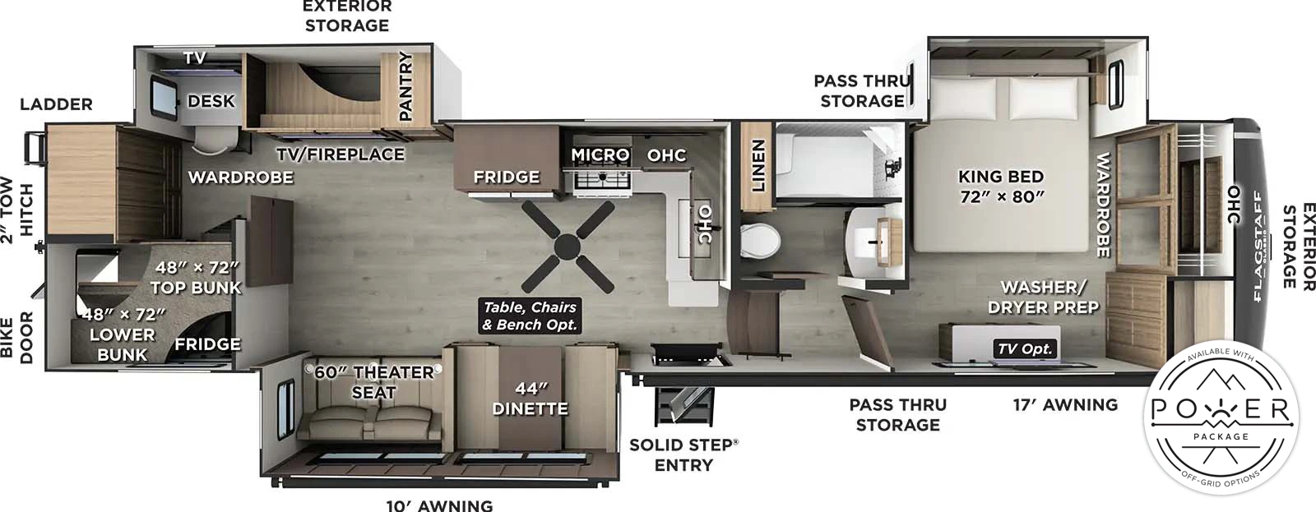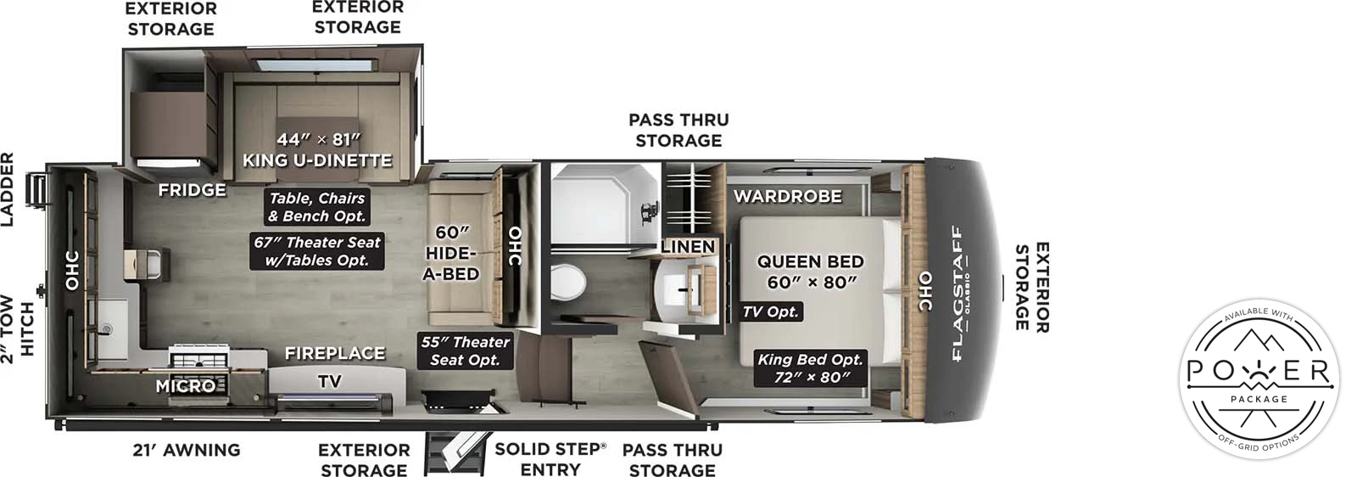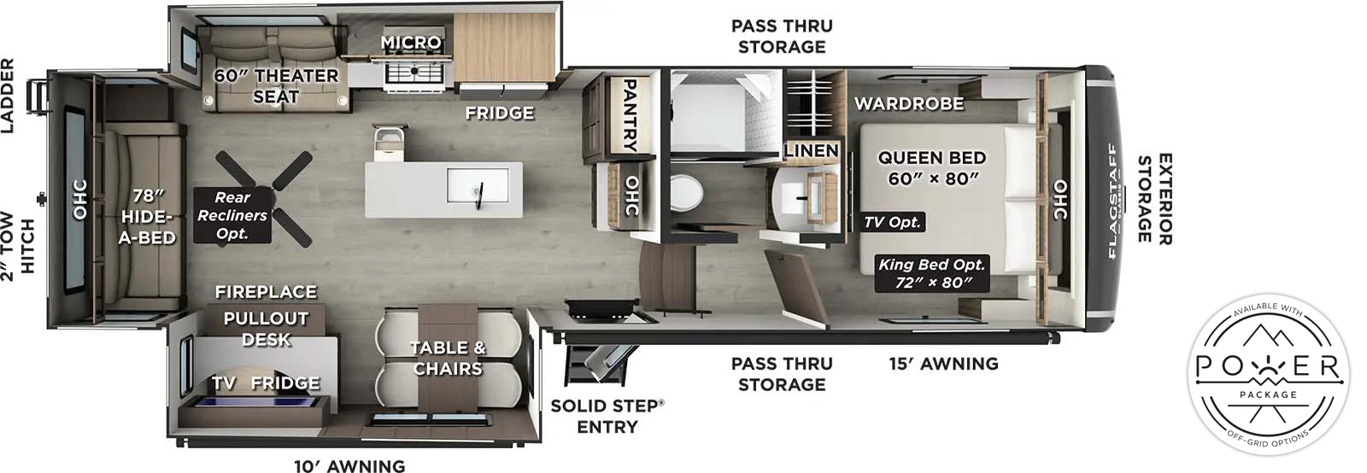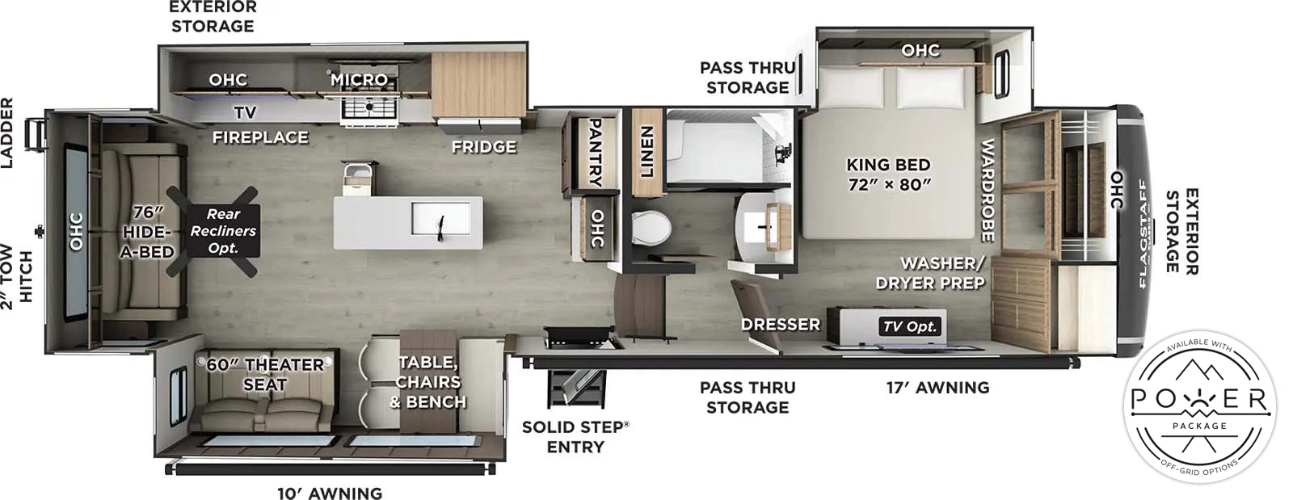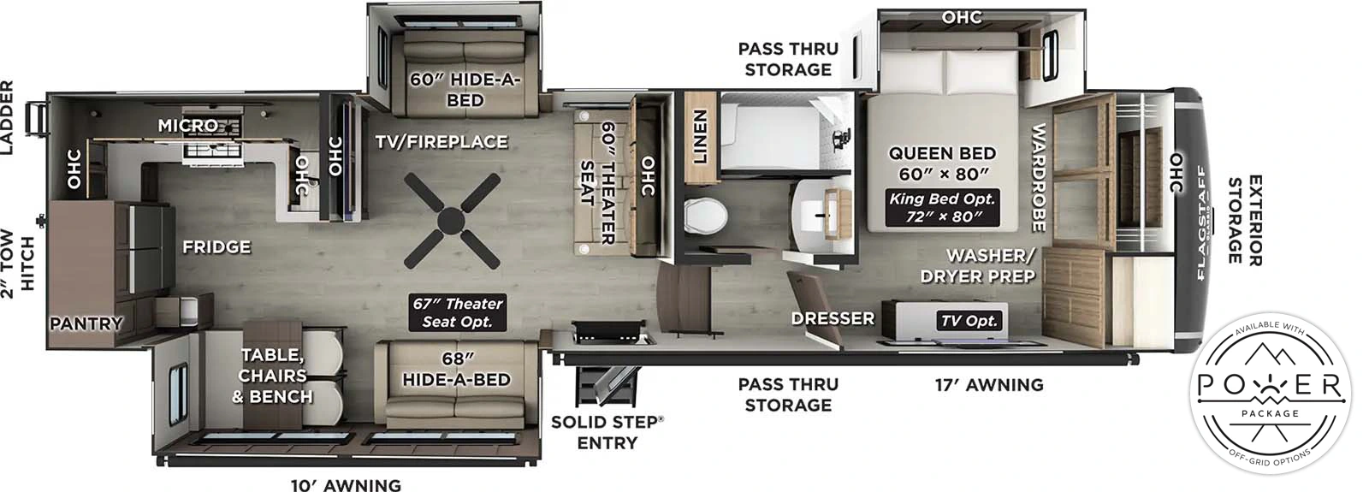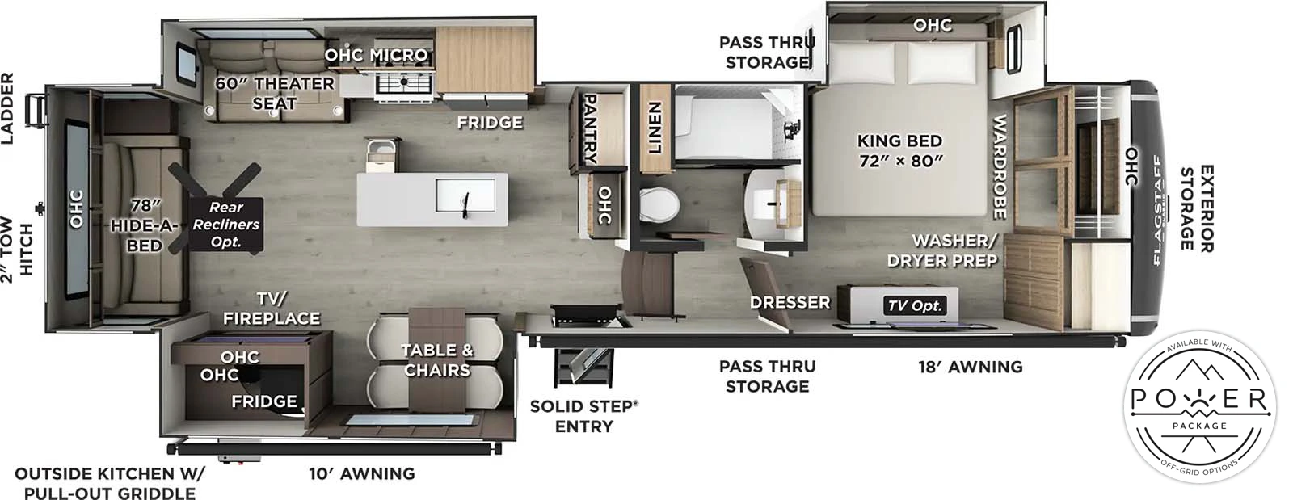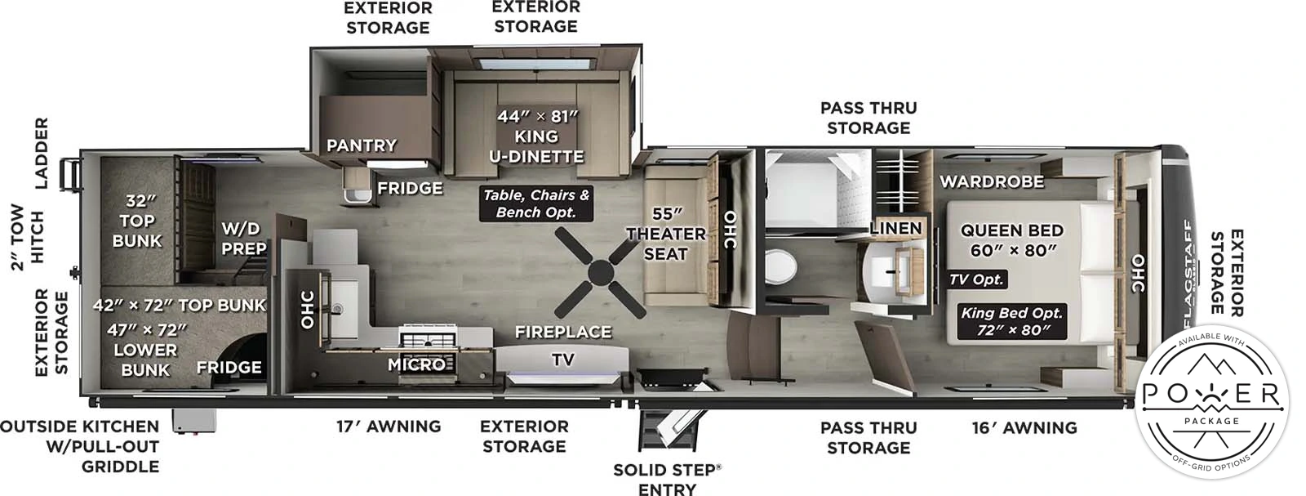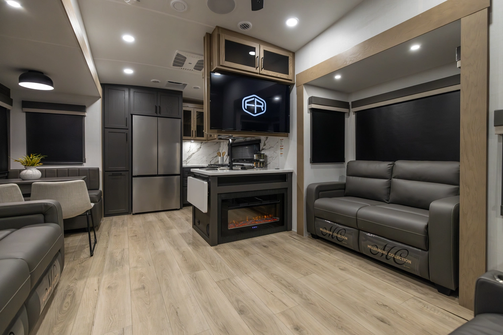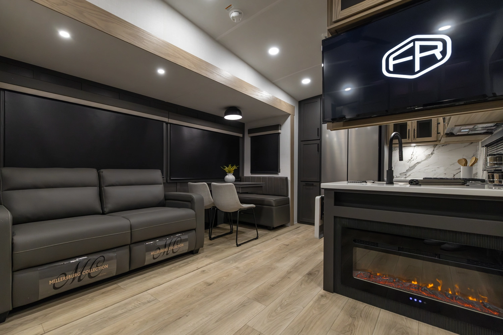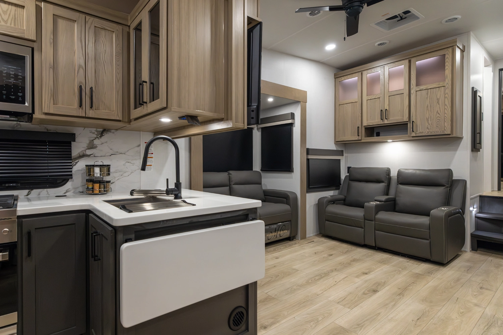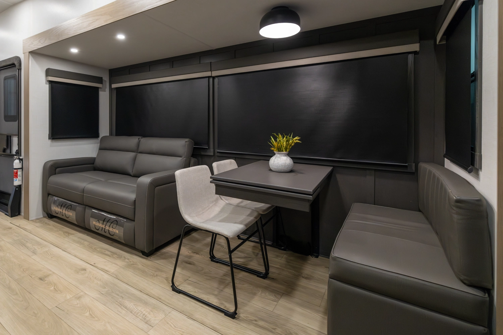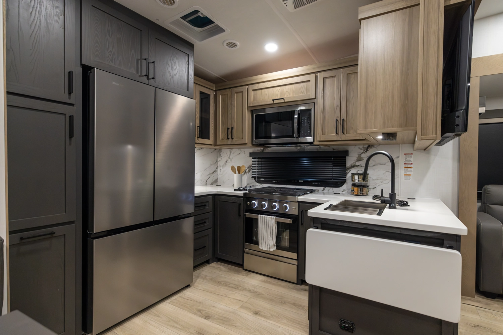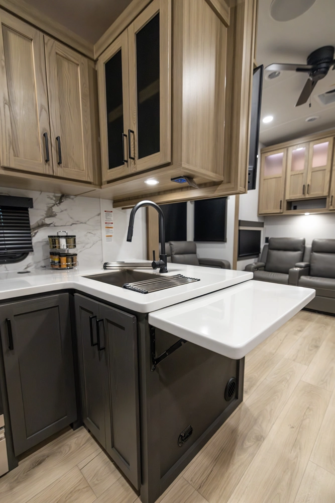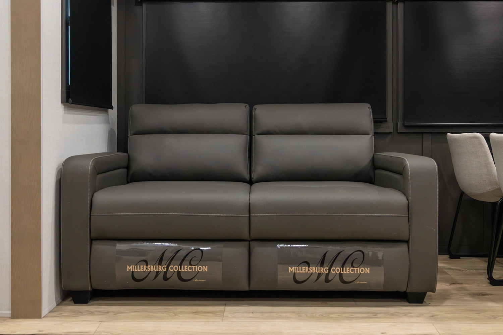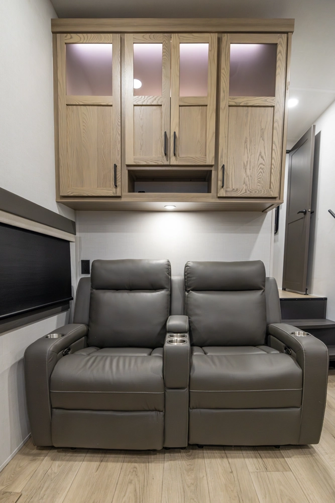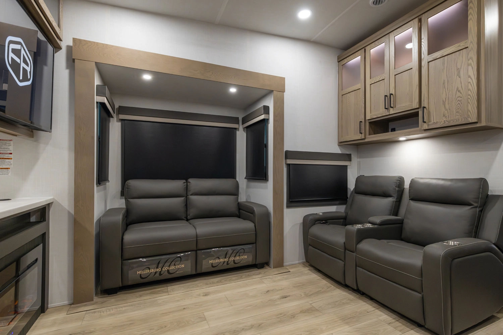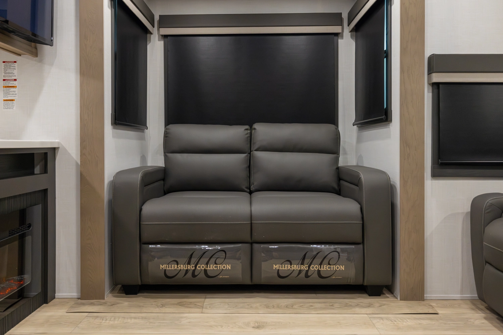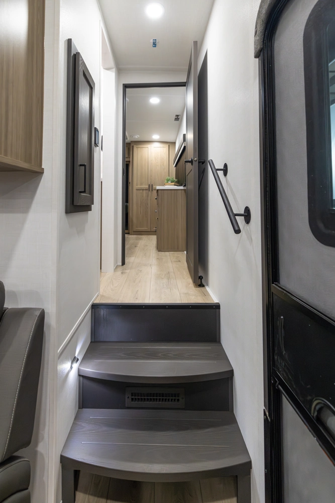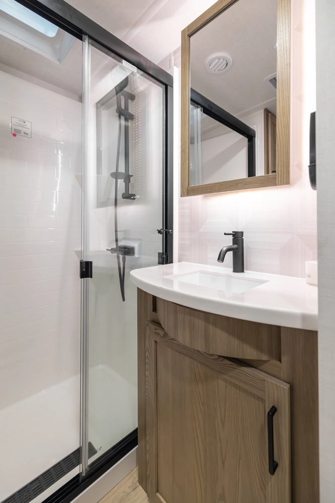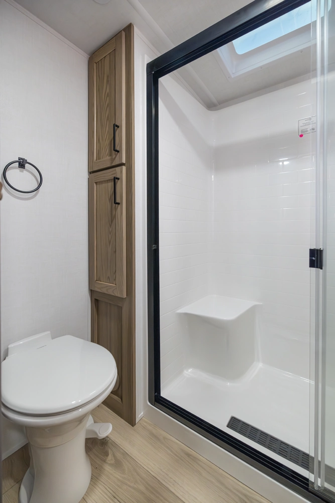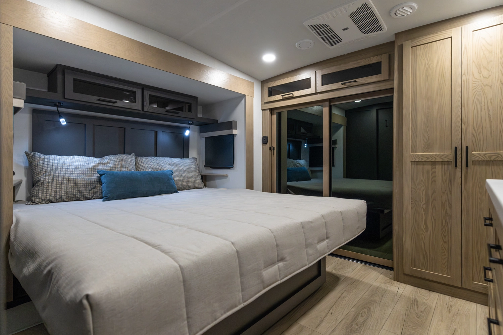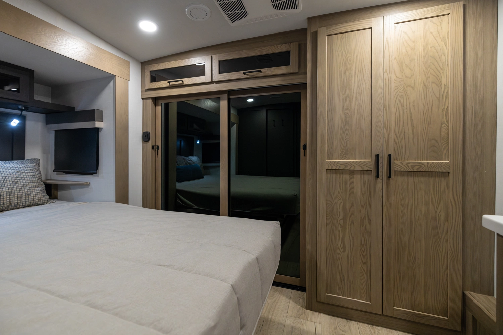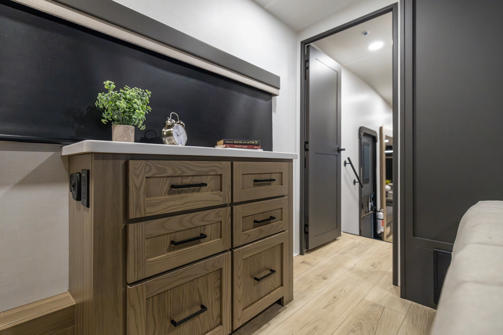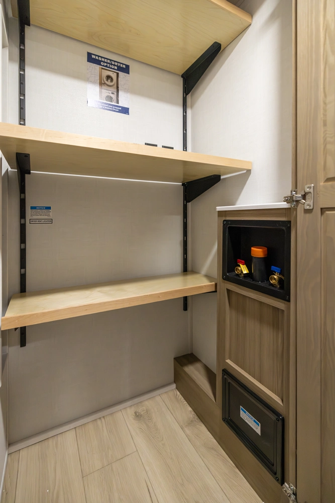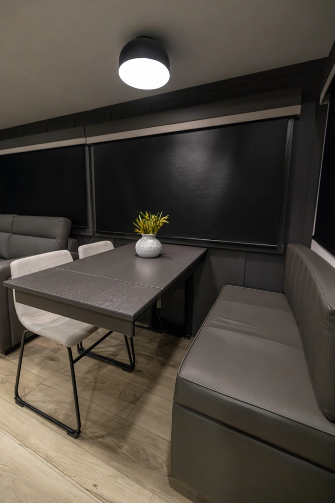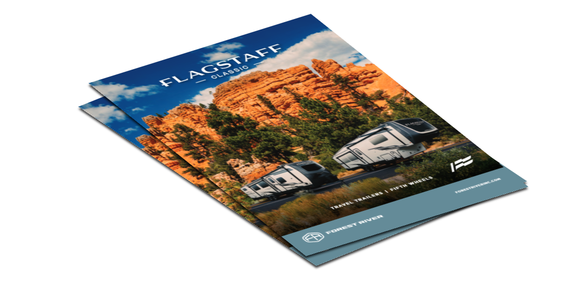Explore Flagstaff Classic Fifth Wheels
Flagstaff Classic Fifth Wheels
WHEN YOU WISH TO UPGRADE YOUR CAMPING EXPERIENCE, EMBRACE OUR CLASSIC LINE OF 5TH WHEELS. Elevate your journey with the quintessence of Flagstaff's first-in-class quality and exceptional craftsmanship, now augmented by a host of supplementary features to enrich your journey. Anticipate superior offerings such as king-sized beds, effortless electric auto-leveling, exquisite upgraded solid-surface countertops, and the luxury of residential-style soft-close drawers. Every Classic 5th wheel now comes with an option for our power package, propelling you to destinations you once deemed beyond reach.
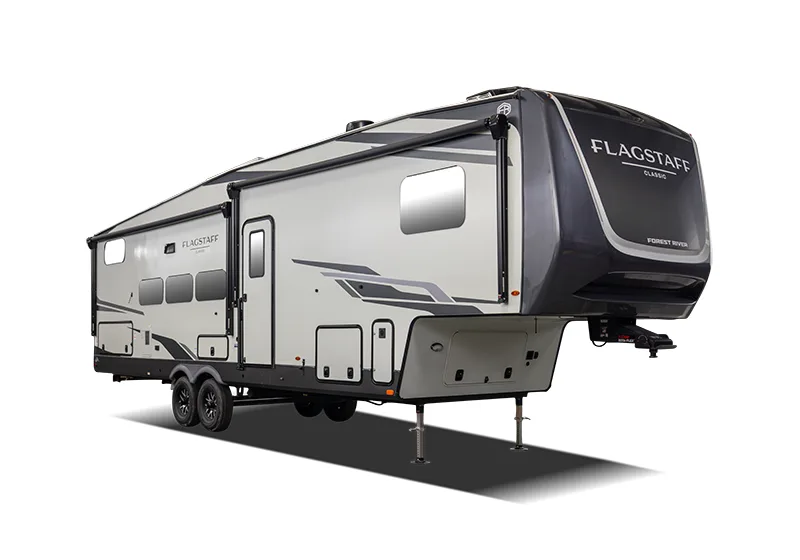
Classic Fifth Wheels
* Due to the current environment, our features and options are subject to change due to material availability.
-
- Complete Composite Wall Construction
- Fully Laminated Walkable Roof
- 6-Sided Full-Aluminum Frame
- Aluminum Truss Roof Bracing
- 5/8" Tongue & Groove Plywood Floor
- Aluminum Floor Joists
- Aluminum Dinette, Bed, and Bunk
- Painted Fiberglass Front Cap w/Clear Coat
-
- 200W Solar Panel with 30 AMP Charge Controller
- Back-Up Camera Prep
- Maxxair Fan with Cover
- Winegard Air 360+ Prepped for WiFi
- Frameless Windows
- Key-Alike Lock System
- Slam Baggage Doors
- Auto Leveling
- Additional Solar Prep
- Double Battery Box
- Double 30 Lb. LP Tanks
- Curt® Rota-Flex Pin Box & Towing Hitch
-
- 16" Nitrogen-Filled Goodyear Endurance Tires w/Balancing Beads
- RoadTech Tire Pressure Monitoring
- ABS Brakes
- MORryde Strut Assist Steps
-
- 12V Thermostat-Controlled Heated Tanks
- Radiant Foil in Front Cap, Underbelly, and Slides
-
- Power Package
- Additional 200W Solar Panel
- Slide Toppers
- 2nd or 3rd A/C (Where Applicable)
-
- Clay Fiberglass Exterior
- High Gloss Fiberglass Insulated Cap
- Composite Structural Exterior Walls
- Vacuum Laminated Roof
- Aluminum Cage Construction
- Frameless Windows
- Power Awning w/ Adjustable Rain Dump & LED Light Strip
- Slam Latch Baggage Doors w/Magnetic Catch
- Enclosed Underbelly w/Thermostatically Controlled Heated Holding Tanks
- Prewire for Backup Camera
- 200W Solar Panel w/Inverter Prep & Additional Solar Side Port
- Speaker w/Bluetooth Connection
- Outside Speakers
- AIR 360+ Omnidirectional Antenna w/WiFi Prep
- Smart TV
- Bunkroom Smart Entertainment TV
- 50AMP Service
- 12V Refrigerator
- Fireplace (Where Available)
- OTR Microwave
- Residential Style Gas Range
- 35K BTU Furnace
- 12 Gallon Quick Recovery Auto Ignite Gas/Electric Waterheater
- 2" Towing Hitch
- CURT ROTAFLEX Pinbox
- CURT Slipper Roller Axles
- Anti-Lock Brake System
- GOODYEAR Endurance Tires w/TPMS Tire Pressure Monitoring System
- Roller Shades
- MORryde Strut Assist Steps w/Solid Entry Step Rail
- Key Alike Doors
- Undermount Kitchen Sink w/High Rise Faucet
- Solid Surface Kitchen & Lav Countertops
- Exterior Hot/Cold Water Port
- Water-Pur Filtration System
- Exterior Nautilus Water Management System w/Spray Hose
- Soft Close Roller Bearing Drawers
- Rear Ladder
- Black Tank Flush
- Auto Leveling System
- Lino Flooring in Slideout
Flagstaff Classic Fifth Wheels Update Alerts
Please sign up below if you would like to receive notifications when we make updates to this brand. Or, if you only want updates on a particular floorplan, you can select to be updated on each one individually.
